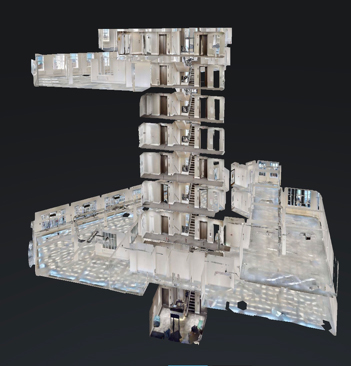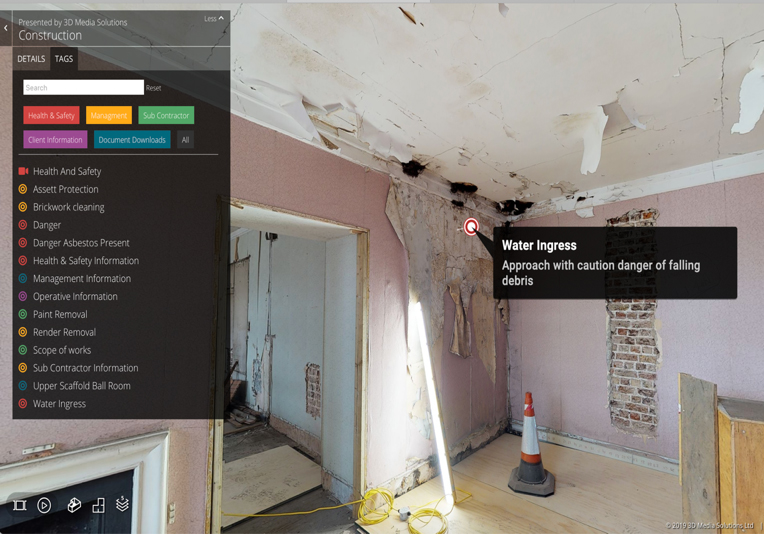Traditionally a scope of works has been in a written document context. Alongside this, we are able to create an easier, clearer and faster way to get a full understanding of the proposed works by embedding key information into a 3D model. This enables the viewer to visualise and plan accordingly for the real life environment.
Our 3D Technology and overlay software available via our suite of services you will be able to enhance your presentation and install extra confidence with clients.

Traditionally condition surveys are made up of very large documents with lots of images.
With a 4K 3D walkthrough there is a concise digital record of the condition of the building. Notes can be added to highlight points of interest and images can be snagged for reports.
Whether it is an in house costing or a sub contractor quote, information of the site is paramount. With 3D visualisation the site can be revisited online allowing the user to be back in the site visit environment. The ability to do this reduces the margin of error significantly.
